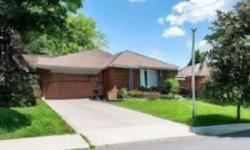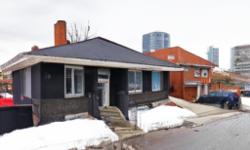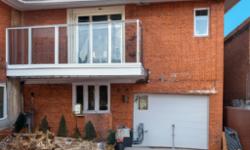CHARMING HOUSE FOR RENT IN VIBRANT TORONTO - $1,900/MONTH - GLENFIELD-JANE HEIGHTS COMMUNITY
Rent: $1,900/Monthly
About #Lower -163 Giltspur Dr:
Located in the vibrant city of Toronto, Ontario, this charming house is now available for rent at a monthly price of $1,900. Nestled in the Glenfield-Jane Heights community, this single-family home offers a comfortable and convenient living experience.
As you step inside, you will be greeted by a spacious interior that provides ample room for relaxation and entertainment. The house boasts a single storey, allowing for easy accessibility and a cozy atmosphere. With a freehold title, you can enjoy the freedom and flexibility that comes with owning your own piece of property.
Situated on a generous lot size of 30.17 x 115.77 FT, this house provides a private and serene outdoor space. Whether you are looking to host gatherings, create a garden oasis, or simply enjoy the fresh air, this backyard offers endless possibilities.
For those with multiple vehicles or guests, the property offers a total of four parking spaces, ensuring that parking is never a hassle. This added convenience is a valuable asset in a busy city like Toronto.
The house features two bedrooms above grade, providing comfortable sleeping quarters for individuals and small families alike. The bright and airy atmosphere ensures a peaceful ambiance, allowing for restful nights and productive mornings.
With one bathroom, this house offers a functional and practical layout. The bathroom is well-maintained and features modern fixtures, making it a pleasant space for your daily routines.
One of the highlights of this property is the basement apartment with a separate entrance. This additional living space provides flexibility and versatility, making it ideal for extended family members, roommates, or as a potential source of rental income. The basement apartment is well-appointed and offers a comfortable living area.
The style of this semi-detached house is characterized by its charming architecture and bungalow design. The exterior is adorned with a combination of brick and stone, adding to the overall appeal and curb appeal of the property.
For optimal comfort throughout the year, this house is equipped with central air conditioning, ensuring a cool and pleasant indoor environment during hot summer days. The heating system is powered by forced air, fueled by natural gas, providing efficient and reliable warmth during the colder months.
This house is conveniently located in Toronto, offering easy access to a wide range of amenities and services. The city is known for its vibrant culture, diverse culinary scene, and numerous entertainment options. Whether you are interested in exploring the city's museums, enjoying the local parks, or shopping at the nearby malls, there is always something to do in this bustling metropolis.
In conclusion, this charming house in Toronto's Glenfield-Jane Heights community presents an excellent opportunity for those seeking a comfortable and convenient living space. With its spacious interior, ample parking, basement apartment, and desirable location, this property is sure to attract individuals and families looking for a place to call home. Don't miss out on the chance to rent this beautiful house and experience all that Toronto has to offer.
This property also matches your preferences:
Features of Property
Single Family
House
1
Glenfield-Jane Heights
Freehold
30.17 x 115.77 FT
4
This property might also be to your liking:
Features of Building
2
1
Apartment in basement, Separate entrance
N/A
Semi-detached
Bungalow
Central air conditioning
Forced air (Natural gas)
Brick, Stone
4
Breakdown of rooms
Measurements not available
Measurements not available
Measurements not available
Measurements not available
Measurements not available
Measurements not available
Property Agents
RAVINDER KHURANA
CENTURY 21 LEADING EDGE REALTY INC.
165 MAIN STREET NORTH, MARKHAM, Ontario L3P1Y2
DINA JERJEES
CENTURY 21 LEADING EDGE REALTY INC.
165 MAIN STREET NORTH, MARKHAM, Ontario L3P1Y2









